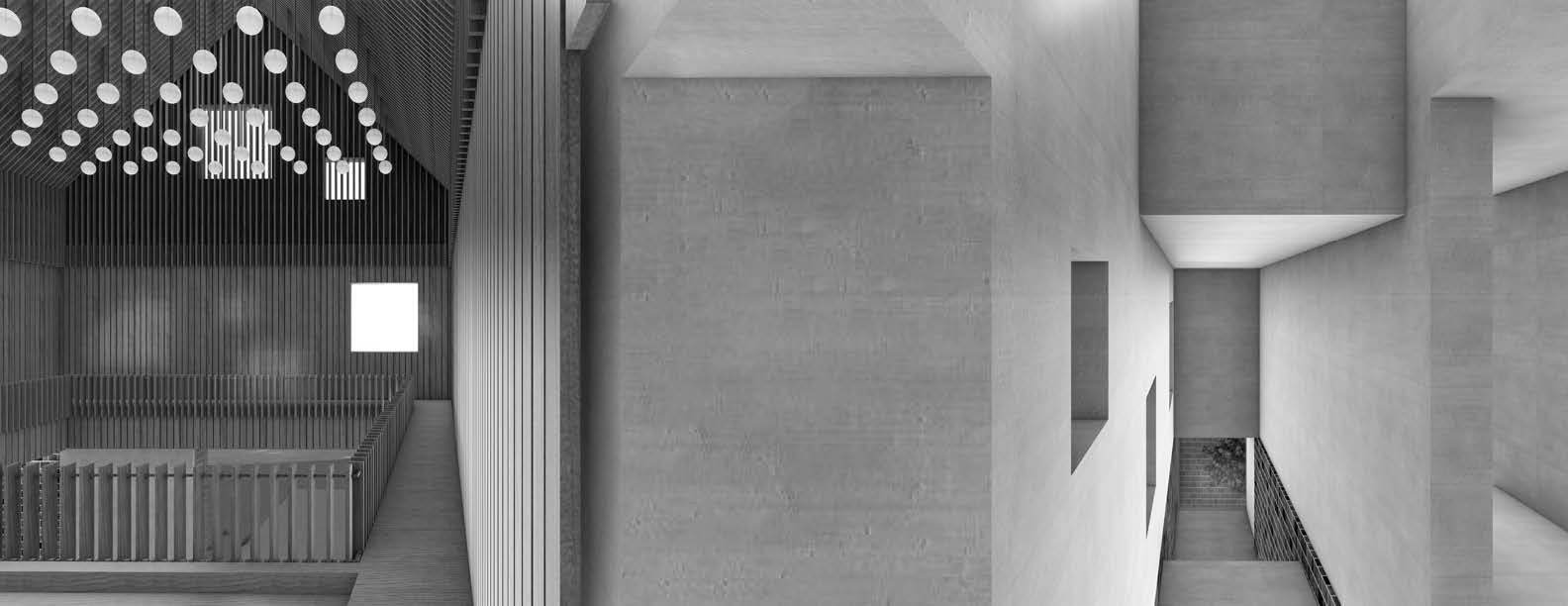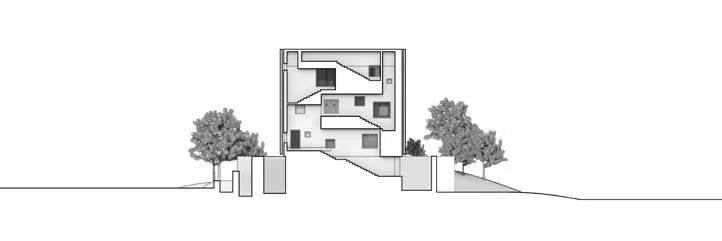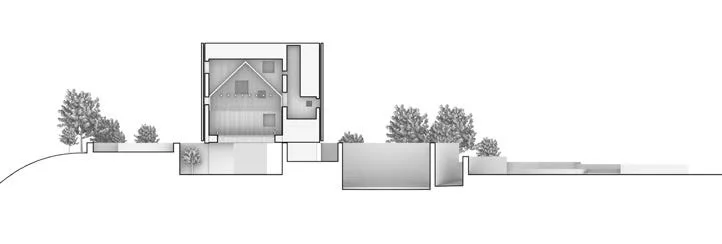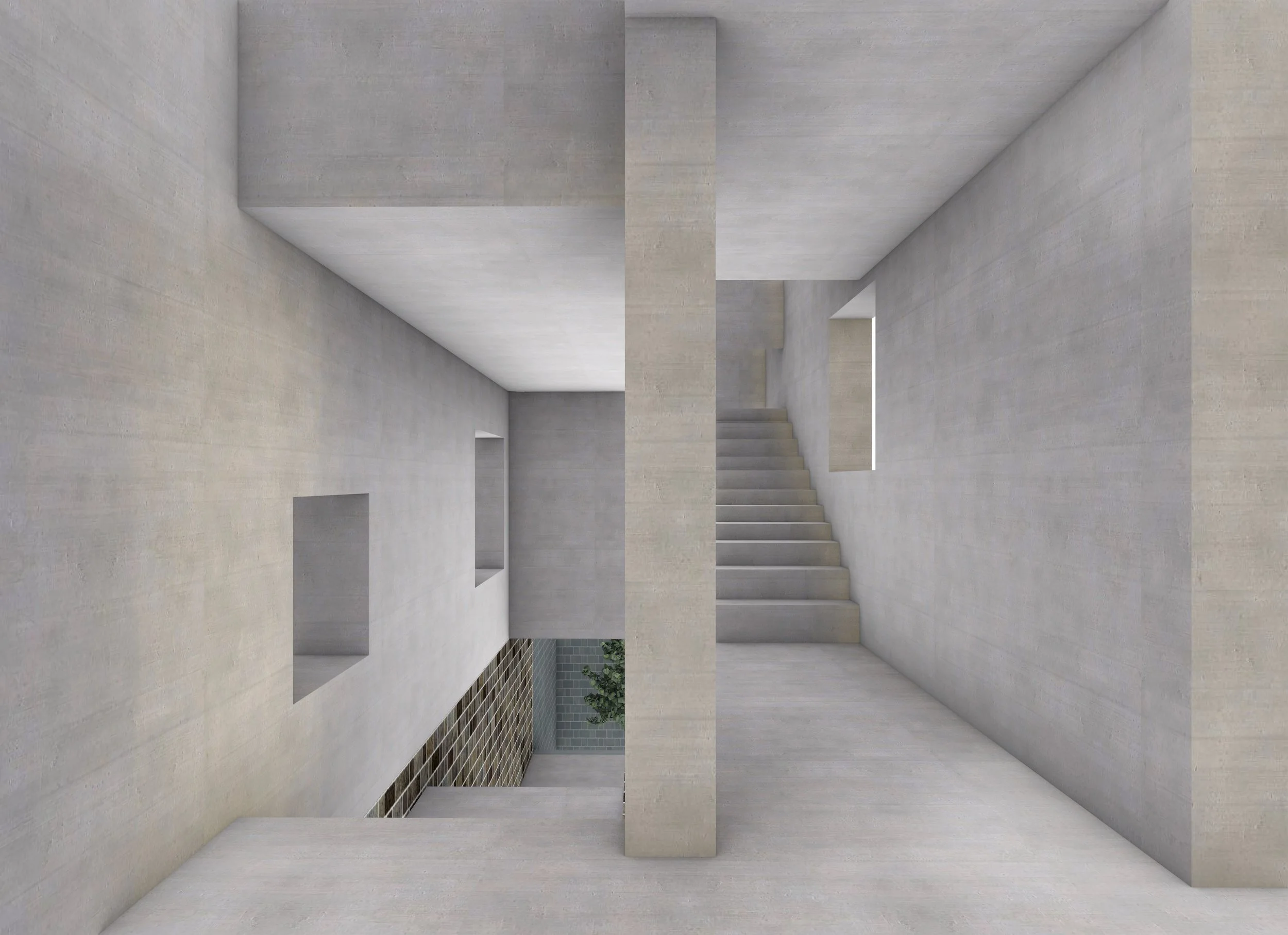Building Analysis
Suzhou Chapel (Spring, 2024)

Despite being called a “chapel,” the Suzhou Chapel acts as a non-denominational, multi-faith sanctum, where one can self reflect. It is, according to Architectural Review, “a non-religious religious building with strong religious overtones.”
On Neri&Hu’s Instagram page, they describe it as having spirituality at its core–not Christianity or any specific religion, but instead belief as a whole. With this in mind, they also borrow from multiple religions, especially demonstrated by the controlled procession, the play of light and shadow, the contrast of spatial proportions, and the element of delight and surprise.
This allows the Suzhou (Sue-Zjoe) Chapel to service both the individual and the collective, and offers a retreat into one’s beliefs. We sought to explore this during our recreations. First beginning with a site plan, we denoted important spatial relationships between different areas of the chapel.
The procession from the landscape into the building is highly intentional; the undulations in the brick walls break down to a refined scale where varying heights of walls interweave with another to form a procession from the landscape into the building.
A processional path leads to the primary chapel, offering a moment of reflection before entering. The stairs climb upwards, towards the Mezzanine, which forms a circular movement during which the view is cast downward.
As both a public and private space, the Suzhou Chapel divides both very loosely. There are no purely private spaces nor are there public ones, as it is meant to be both a place of group and solitary reflection.
However, denser areas and the exterior do automatically provide a sense of privacy. Therefore walkways, stairs, and bathrooms were all classified as more private than the chapel or the courtyard areas.







